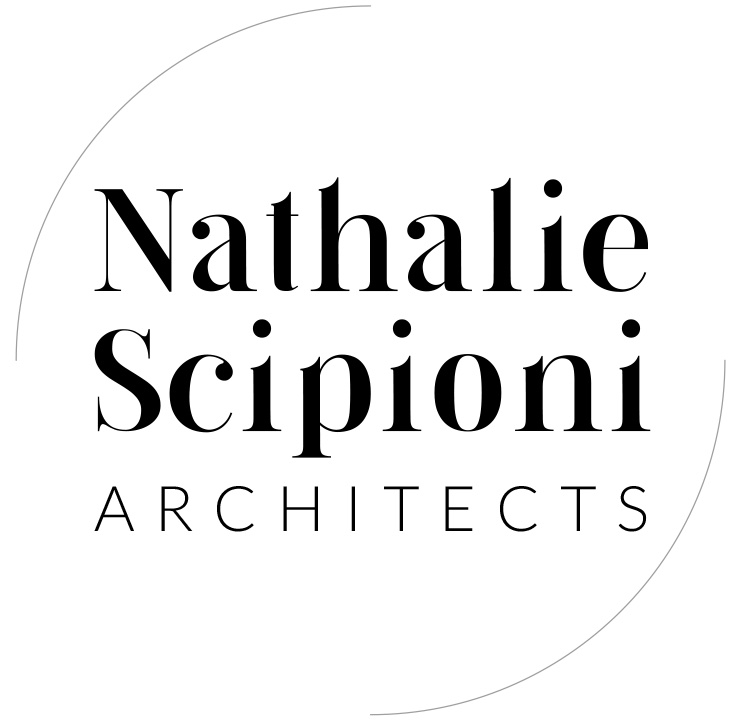Now Taking on Projects for 2026!
Enquire HereThe Soffio, Vaucluse apartment
This renovation in Vaucluse reimagines a dated apartment into a refined, contemporary home defined by light, functionality, and a seamless sense of flow.
The design objective was to reconfigure the layout into a highly efficient three-bedroom, two-bathroom apartment centred around an open-plan kitchen, living, and dining area. Working within the constraints of the existing perimeter walls, the new layout maximises the potential of the original footprint while transforming the experience of space and light.
By relocating the kitchen and dining to the balcony side, where natural ventilation and daylight are most abundant, the design creates a strong visual and physical connection to the outdoors. The living area now occupies one of the original bedrooms, forming an open, connected sequence of spaces that promotes cross-ventilation and enhances natural illumination throughout. The master bedroom replaces the former kitchen, achieving both privacy and balance within the new plan.
The renovation fulfils the client’s brief for a generous kitchen, fluid circulation, and interconnected living spaces without sacrificing functionality or spatial comfort. Every detail has been carefully considered, from Italian lighting fixtures and bespoke joinery to the tactile finishes, feature wallpaper, and suspended range hood over the sculptural island bench.
The kitchen serves as the heart of the home, combining practicality with design sophistication. Bronze and silver cabinetry introduce subtle vibrancy, while the curved island bench anchors the space with sculptural elegance. A Corian benchtop provides a seamless, durable surface that is both beautiful and effortless to maintain.
This transformation not only elevates the apartment’s aesthetic and functional value but also enhances its environmental performance. Cross-ventilation through the living, dining, and kitchen zones reduces reliance on air-conditioning, delivering long-term comfort and cost savings.
The result is a bespoke, contemporary residence that exudes warmth, elegance, and creative precision, an inspired example of thoughtful, high-end apartment living.
Photography: Lisa Loi
