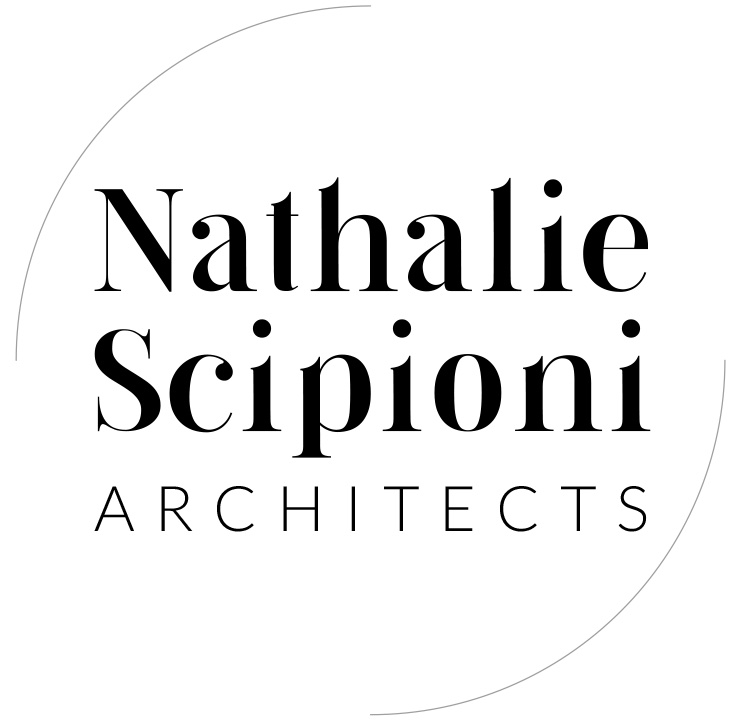Now Taking on Projects for 2026!
Enquire HereThe Ribbon House, Randwick
The initial client brief provided a clear directive: to renovate the kitchen, laundry, and bathroom of a 1930s house while preserving its authentic character and integrating a modern aesthetic. As a family of four, the clients envisioned an expansive living space with a seamless connection between the kitchen and dining area—ideal for entertaining and ensuring easy access to the rear outdoor space. Our design approach was deeply rooted in their lifestyle needs, incorporating their input throughout the process.
The existing kitchen was small, with the laundry and toilet inconveniently located at the rear of the property. To enhance functionality and social interaction, we optimized the new kitchen's layout, centering it around a spacious island that fosters connection while offering a direct view of the backyard. A large window above the sink was introduced to maximize natural light and ventilation. The kitchen's refined aesthetic features dark blue and grey cabinetry, an Olympia Quartzite Honed Block benchtop with a waterproof splashback, and satin brass diamond-textured handles. Thoughtfully placed pendant lights above the island serve both functional and decorative purposes, casting a warm glow while contributing to the space’s overall elegance. To create a striking contrast with the home’s original timber flooring, a grey Pandomo levelling compound floor was added.
As the project evolved, the client expanded the brief to include the renovation of the main bathroom and master ensuite on the first floor. Our contemporary design approach for these spaces was carefully balanced with the preservation of original stained-glass windows, ensuring continuity between the home’s heritage elements and modern updates.
A key transformation involved reimagining the staircase at the front entrance, which previously felt enclosed and lacked natural light. Our response was to introduce a grander, more inviting entryway by designing a staircase that serves as a central architectural feature. A skylight and statement pendant light were strategically positioned to enhance brightness and drama, with the handrail incorporating geometric motifs that echo the original Art Deco style in a contemporary interpretation. Its transparent form allows light to flow seamlessly through the space, further enhancing the home's openness.
Throughout the renovation, we employed unique materials to create an extraordinary experience. Waterproof wallpaper was used in wet areas for a distinctive touch, and reflective surfaces were strategically placed to offer dynamic perspectives within the home—for example, allowing views of the bamboo garden from the kitchen. Stained-glass doors were retained to maintain a delicate balance between the home’s traditional character and modern interventions. Additionally, the existing brick fireplace was modernized to harmonize with the refreshed interior.
By carefully blending heritage preservation with contemporary design principles, we successfully transformed this 1930s home into a refined, functional, and light-filled living space that aligns with the client's vision and lifestyle. The result is a home that celebrates both its history and a forward-thinking design ethos.
Photography: Lisa Loi
This project was also featured on Lunchbox Architect:
https://www.lunchboxarchitect.com/featured/the-art-deco-house-nathalie-scipioni-architects-1930s-heritage-home-renovation-kitchen-bathroom-laundry-randwick-nsw-au
