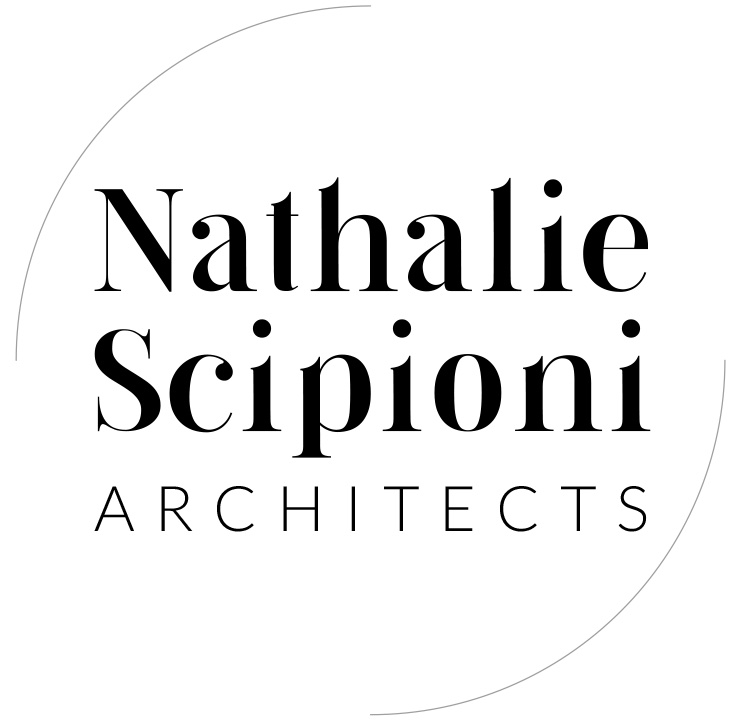Now Taking on Projects for 2026!
Enquire HereBespoke Home Renderings / Coogee
The project has two interesting roof forms. The first is a curved gable form that tapers at the apex to create a softer profile to the streetscape. The second is a sweeping skillion form that runs with the slope of the site; the roof was designed to minimize the visual bulk impact of the form from the street below and to maintain the views of the properties behind.
The roof forms required meticulous and iterative testing to arrive at the final design, the intricacies of the roof forms and the detail of junctions between them are essential to achieving the proposed form. As such, achieving accuracy and a high level of articulation of the roof forms is essential during the construction process.
The site is steep and sandy, which creates a challenging set of conditions when developing a terraced building form that sits on the site. Extensive excavation and site reinforcement through the piling and shoring walls are crucial to the construction phase to protect the neighbouring sites.
One of the most considerable design challenges was incorporating all member's briefs into this 10-bedroom design to ensure that the project could satisfy the client's requirement as a multi-generational home. The scale and form of the building needed to be sympathetic to the surrounding heritage items whilst also presenting itself as a contemporary piece of architecture that could sit proudly beside the established architecture perched above the park.
The curved glazed courtyard is a dominant feature of the interior of the project. Running from the basement (as a lightwell) through all four levels, the courtyard ensures equal solar distribution throughout the dwelling whilst providing extensive cross ventilation. The scale and complexity of the curved glazing system creates a significant challenge for planning and construction, despite this we are certain that the challenge will be justified by the result.
