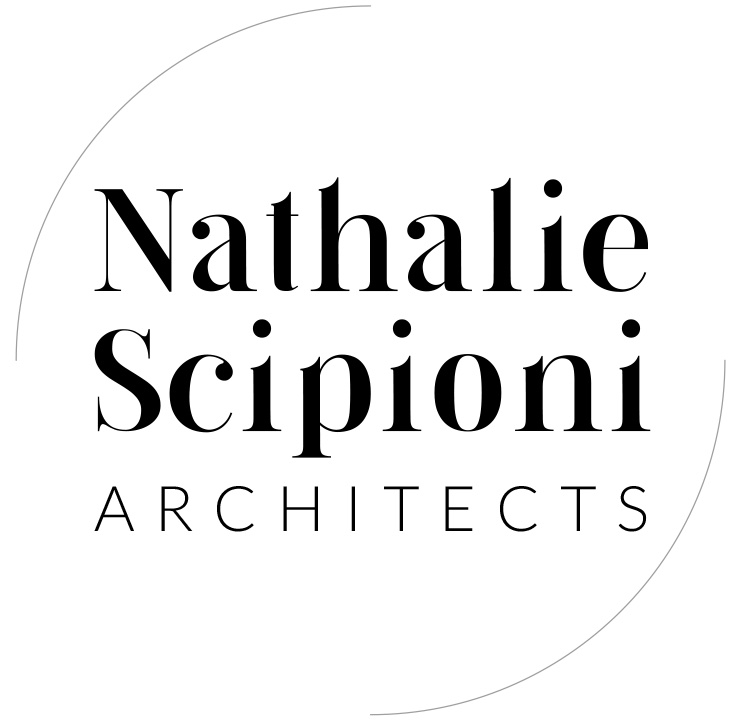Now Taking on Projects for 2026!
Enquire HereThe Kalgoorlie Contemporary / Leichhardt
NSStudio was approached by a couple with significant experience as building developers to sub divide an existing lot and design two standalone dwellings. The site is north facing, yet narrow; the clients engaged NSStudio to ensure that both properties received ample natural light throughout both dwellings. The brief and site required intelligent planning to maximise sun penetration and flexible living.The design mediated the desire to deliver a high end light filled dwelling with the need to stay within the clients set budget for the project.
The project unfolded as a collaboration between the studio and the clients which was an important element of the relationship with the developers who require a degree of control and connection to the project throughout. The outcome was a tremendous success spatially and financially, the clients have since directed additional projects to NSStudio as they want to ensure each new project can achieve the same quality.
