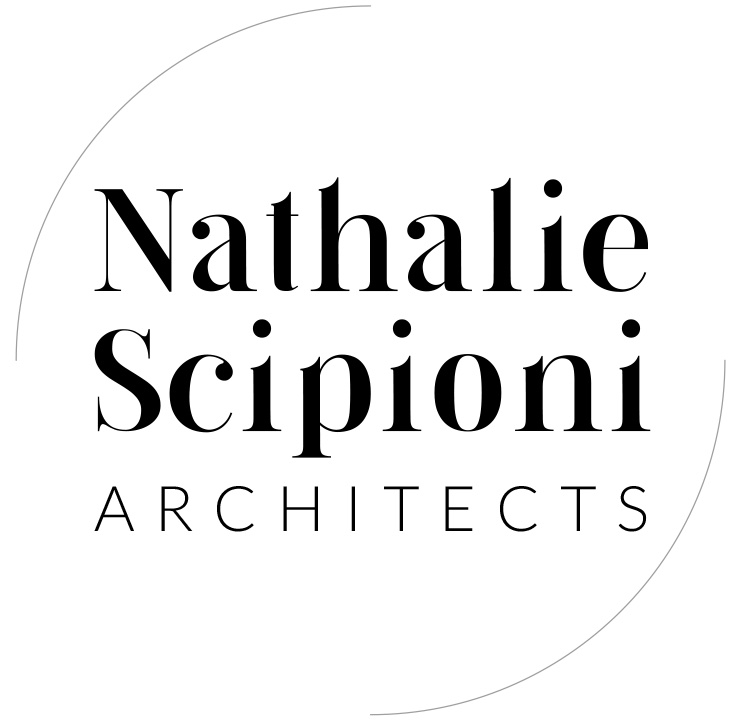Now Taking on Projects for 2026!
Enquire HereInner west Terrace
This was a small project with a big impact. By extending the ground plate out from the existing structure, into the rear garden and side passageway the downstairs kitchen could be opened up and flooded with light by running skylights around the perimeter of the existing structure. The success of the project is measured in the transformation of occupancy and utilization of the new kitchen/living/study space, the clients have remarked that it has become the hub of the home.
The relationship with the clients was essential to achieving the strikingly unique outcome with a rich palette of materials and finishes. A desire to avoid any surfaces that are hard underfoot lead us on an investigation for alternative soft flooring, finally we settled on cork for its durability, finish and diverse color choices. A restrained palette of blue, white and timber keeps the space visually balanced whilst avoiding glare and celebrating the material finishes.
