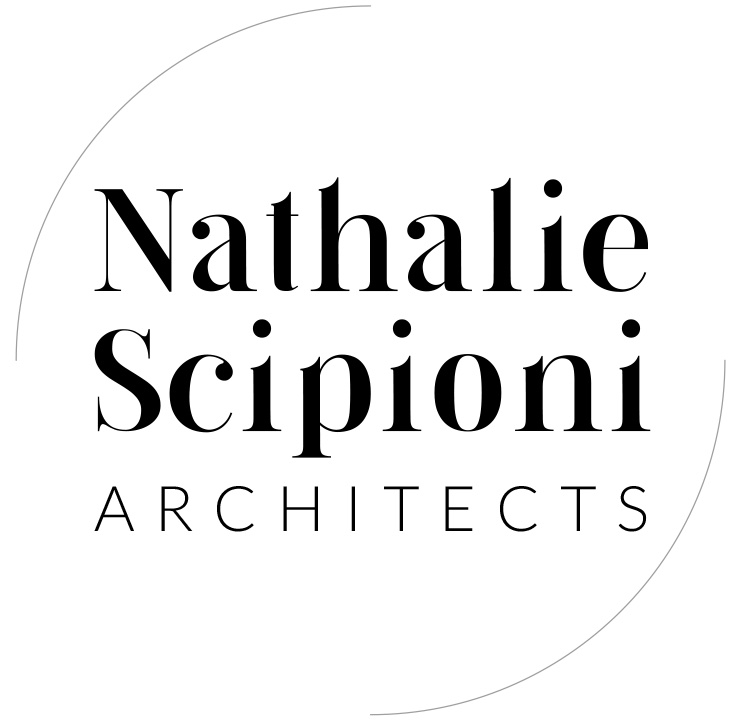Now Taking on Projects for 2026!
Enquire HereAWARD WINNER | The Terrace House
This house is located on a narrow block in the inner west of Sydney, set beneath a row of a fig trees to the north that filter the light. The original house was cramped and dark, the low ridge line prohibited any light entering beyond the adjacent canopy.
The design brief was to create a light, open space that responded to the green character of the site and celebrated the filtered light. The narrow site dictated the restrained palette, materiality was kept to a minimum with moments of stark contrast highlighting the length of the site and creating a visual break. A light well and a partially obscured high window draw in light from above the parallel canopy to flood the space with natural light, stark white ceilings and walls disperse the light throughout.
The unconventional roof and ceiling forms produce different spatial arrangements within a single area; creating the sense of a larger, more dynamic space. The roof form is extruded beyond the building as a perforated screen, cut to mimic the light as it penetrates through the trees. The light dances across the room, responding to the sun, wind and trees to enhance the relationship between inside and out.
